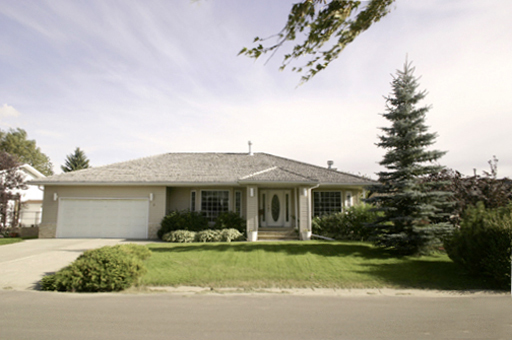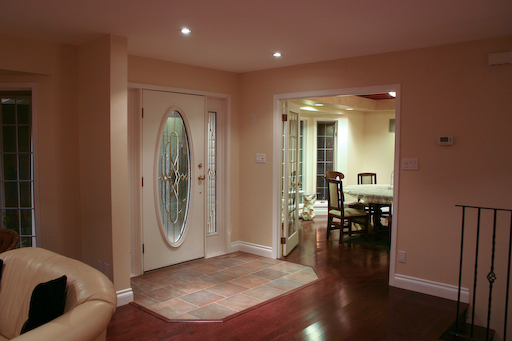45 Westlynn Dr. Claresholm Alberta
|
Winter 2008-2009 All Flooring, Electrical and Plumbing done by
Professionals. |
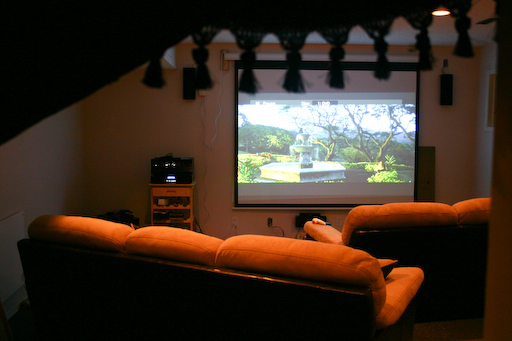 Media Room downstairs. All new Onkyo 6.1 surround sound system with five disc DVD player and LG HD projector (720p) can support all media types, HD television, game systems, video conferencing and computer displays. High speed wireless internet access. Screen is motorized 102" diagonal. |
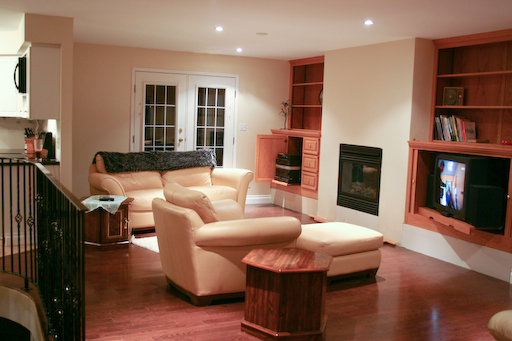 Living room almost completed. New hardwood flooring (30 year warranty), ceiling scraped smooth and painted. Wood burning fireplace replaced with zero clearance gas fireplace. Fireplace surround will be tile with custom mantel. Media centre wired for surround sound and HD. Distributed audio has speakers in kitchen and dining room. |
|
|
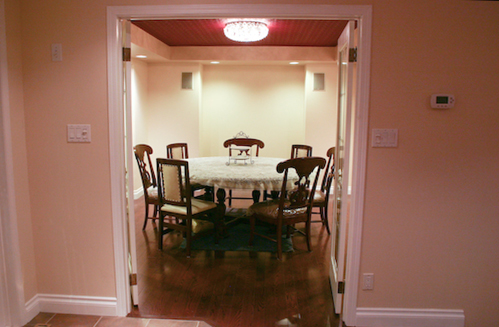 Dining room. New flooring, painted, new two part lighting and ceiling treatment. This room has a bay window and access to the kitchen an half bath. Most lighting throughout home is on dimmers. |
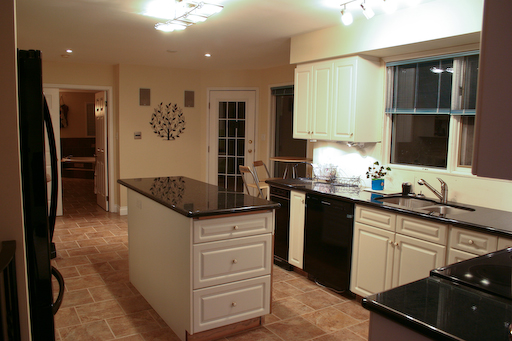 View of kitchen. Counters are black granite with new black appliances and under counter sinks. Flooring is Italian porcelain tile with tile backsplash to be installed. New lighting. |
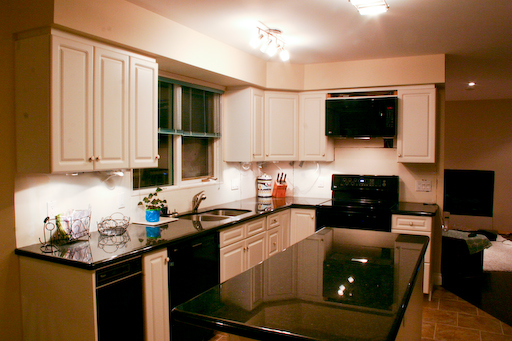 Kitchen has new porcelain tile flooring and new lighting. Appliances are new LG black and warranteed. Water, ice service at fridge, new flat top stove with convection oven and new microwave oven. |
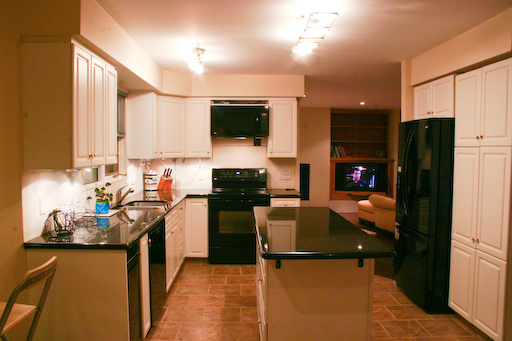 Other view of kitchen looking back toward living room. Appliances include LG dishwasher and a trash compactor. |
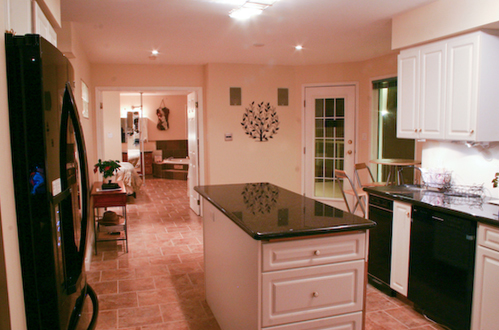 Other view of kitchen looking toward master bedroom. Fridge at left has ice and water, French doors and bottom freezer. |
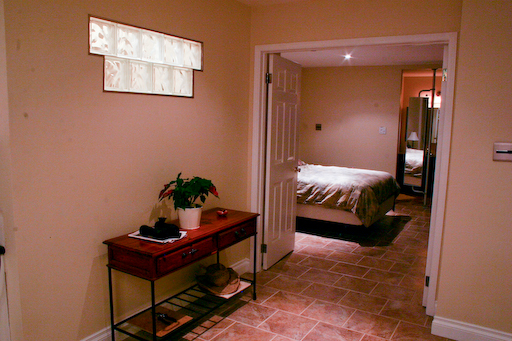 View toward master bedroom. Glass block detail allows natural light into laundry area and garage entrance. |
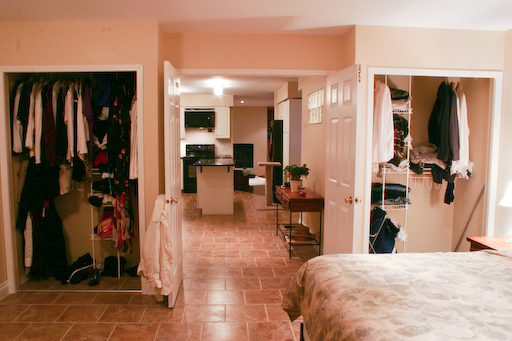 View from master to kitchen and living areas. Closet doors are mirrored bi-folds that will be installed when the detail tile work is completed. |
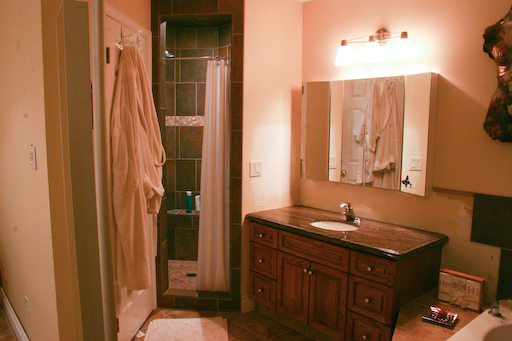 Master ensuite, dual head shower at center rebuilt with cement wallboard and porcelain tile. Oak vanities (this one and half bath off kitchen, no photo) have new granite tops, new sinks and faucets. Toilet is to left behind door with robe. |
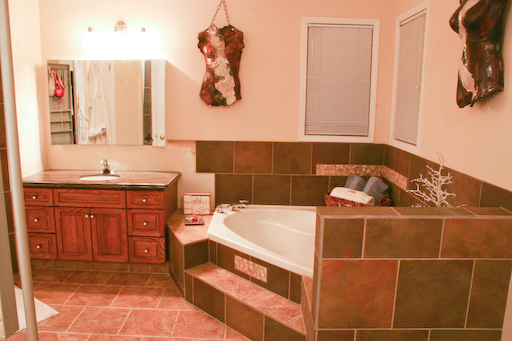 Large soaker tub. Surround now tiled. Room completely repainted, ceiling scraped and painted. New counter granite countertop and sink. Vanity is solid oak. All lighting is on dimmers. Instant hot water at shower and all faucets. |
 Daytime view showing living room, curved railing and hardwood stair. Railing cap and handrail down still to be installed. |
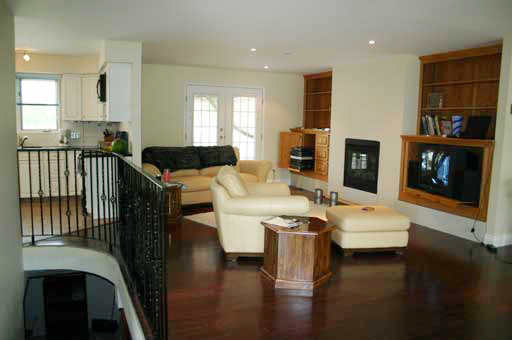 Daytime view showing livingroom, curved railing, kithchen and French doors to deck. |
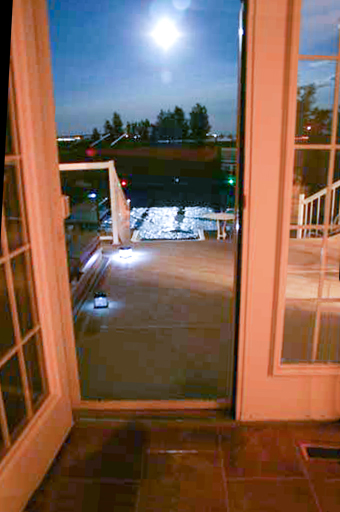 Full moon night view from Master bedroom looking toward pool area and golf course. |
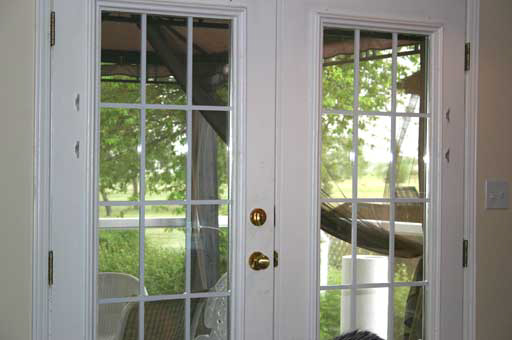 View from living room french doors to gazebo on deck. |
| Winter Views | |
|
The basement has three bedrooms and
two four piece baths. Waiting for carpet and final finishing.
Sorry no photos yet. |
|
|
Claresholm is 100 km south of Calgary on Hwy 2. The town offers all services including schools and three hospitals, small airport and all weather divided highway. Satellite TV and high speed wireless internet are available. |
|
Call Doug Bowman or Deborah Kurtz to arrange a viewing or for more information.
email: dbowman@homesforall.ca or dkurtz@homesforall.ca
403-667-7355
$539,900
